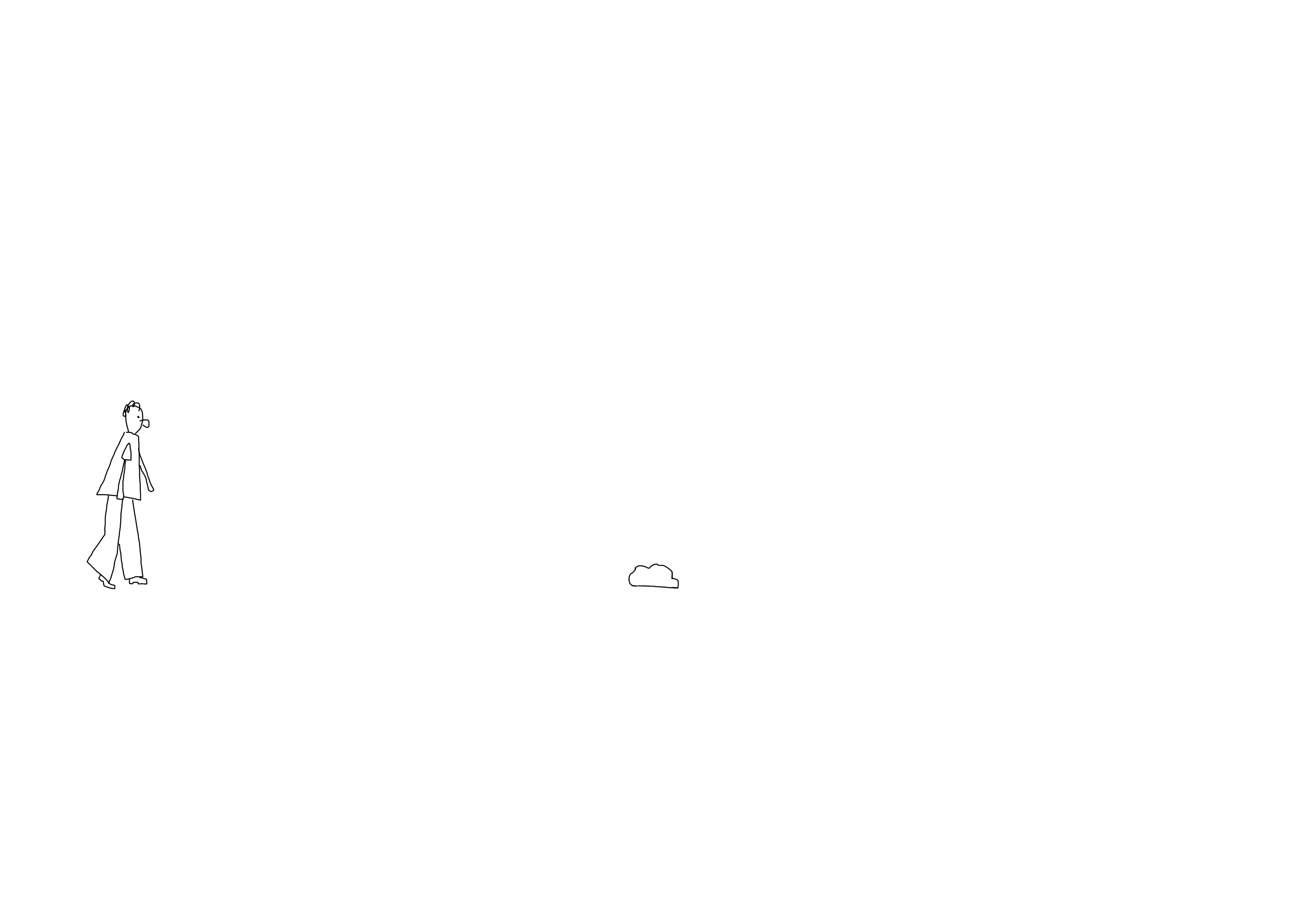top of page


A first of its kind
multifamily home
in Greece
About Bear
“Bear” is what we affectionately call our family home, and it is also a case study project where we explore and discuss how to make the most sustainable choices possible from the very beginning.
With the story of Bear, we invite our fellow architects and developers to imagine, study, and invent new ways of environmental, social, and economic sustainability, applied to design, construction, and a holistic and happy way of life.


Diary
Follow our journey: we will be sharing our day-to-day experiences and the lessons we learn from the Bear project. This extension using CLT is first of its kind in Athens.
With the project, we seek to inspire others!
We’re documenting our own experience and learnings from the construction so that we can share insights, challenges, key learnings, and tips, and last but not least, our vision of living a sustainably conscious life.

Empower
Growth

The existing structure is updated and upgraded with an extension in height giving it new life to last into the future.
A new holistic identity where the old and new come together, each with its own DNA and materiality making the new house relevant and timeless.
Collaborations
After two intense years of studies and preparations, Bear is now being realized, and this is also thanks to the support and expertise of our partners and sponsors.
Their knowledge and skills were key in transforming this project from an idea to reality. Dedication and cooperation have been essential on our journey of craftsmanship and exploration.
Contact
Contact
+30 698 130 0198
Aspasias 53, Cholargos
Greece
OOAK ARCHITECTS
bottom of page














